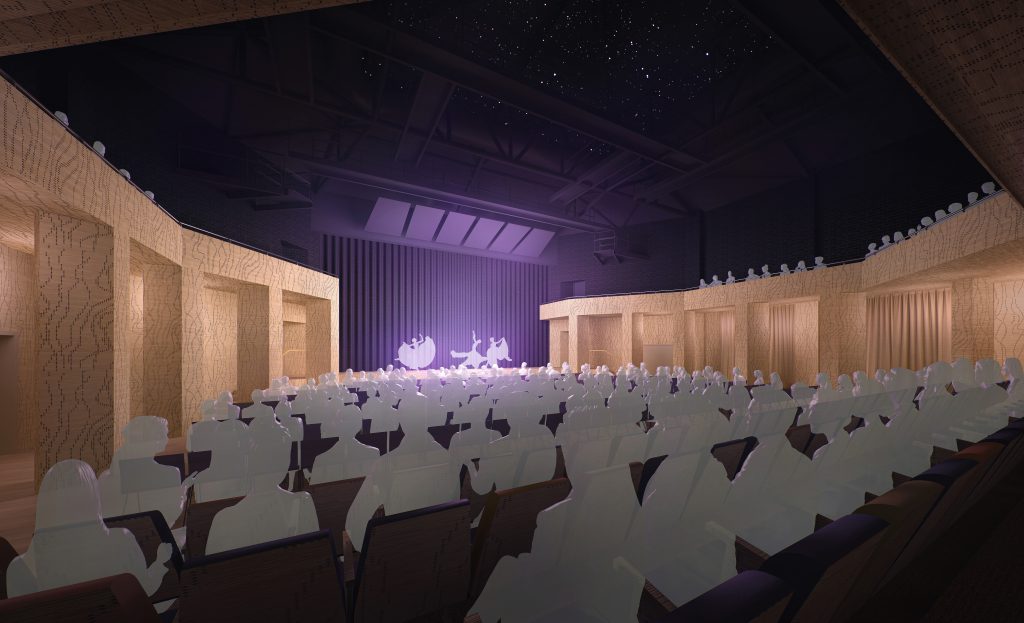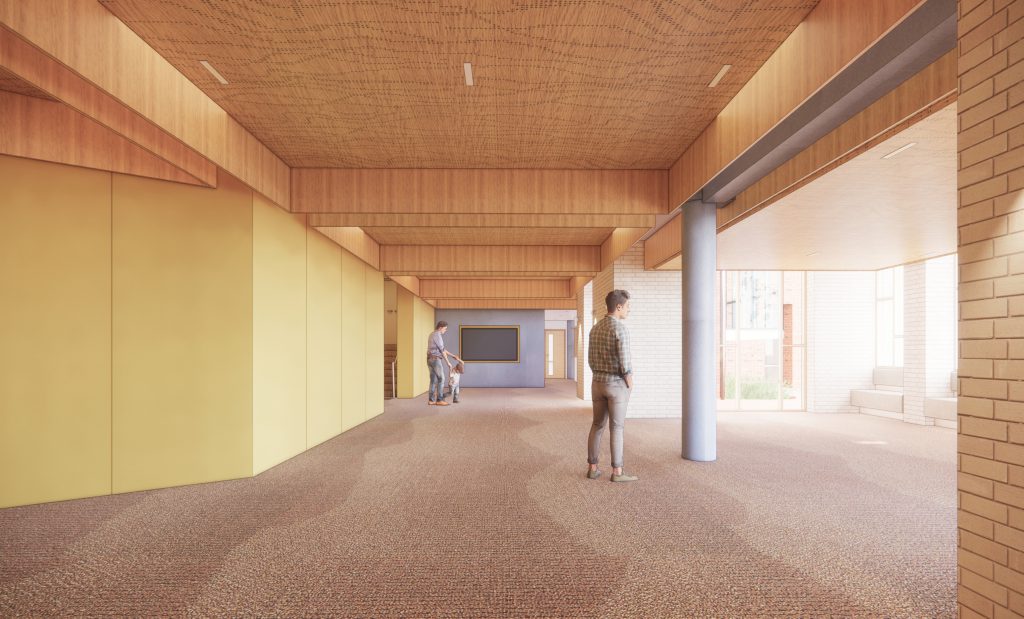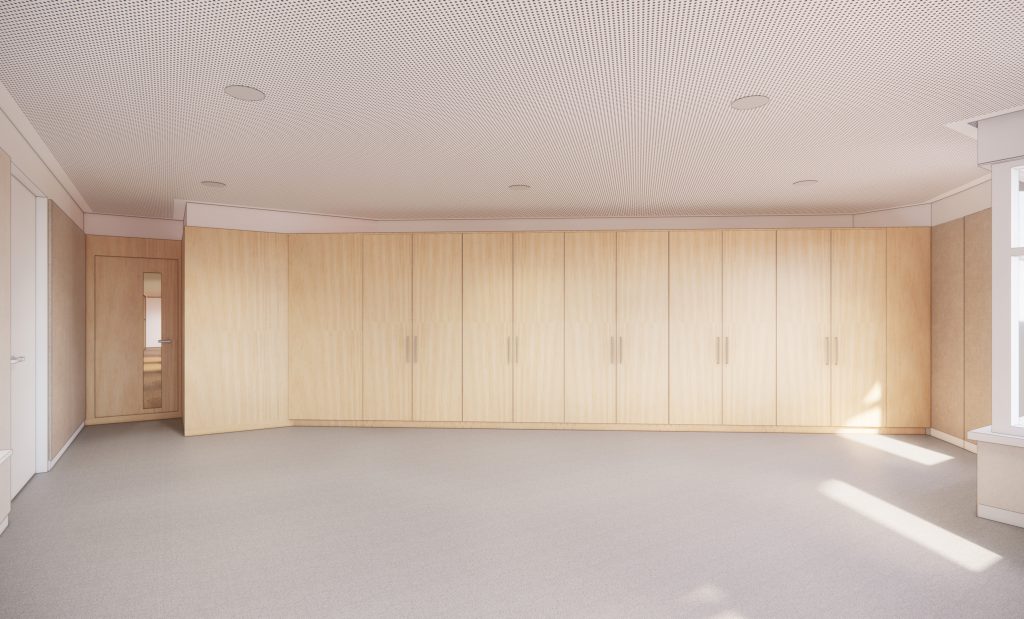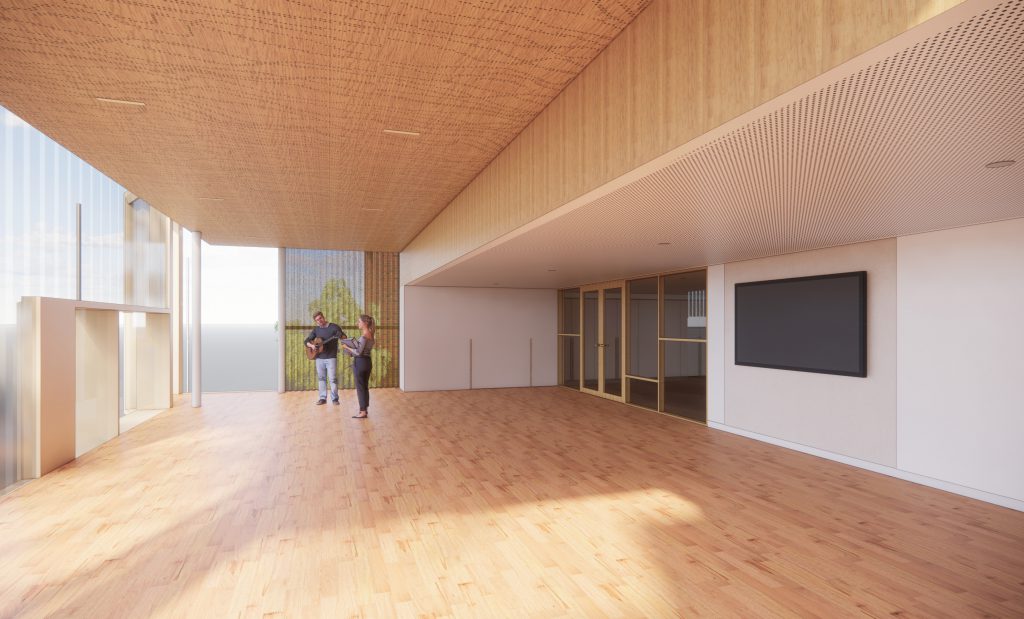Significant progress has been made behind the scenes as the redevelopment of Barabara Sutton Hall nears its construction commencement date. Today, we are excited to offer a glimpse into the building’s interior, highlighting the carefully selected materials and finishes that will bring our vision to life.
Each element has been thoughtfully selected in partnership with our architect to embody our co-designed guiding ideas and design principles that underpin the project. From functionality to aesthetics these details ensure the hall will be a welcoming, inspiring and provide a supportive environment to allow our students to practice their creative expression.

LED & fibre optic lights create constellation ambience
Premium upholstery blends durability & aesthetics
First Nations designs meet acoustic innovation
The auditorium has been designed to captivate and inspire. Constellation style lighting across the auditorium roof evokes the limitless wonder of space, nurturing curiosity and creativity. The deep blue upholstery for the seating and flooring reflects our uniform and brand colour palette, tying the design closely to our identity.

Sustainable carpet crafted from regenerated yarns
Inviting timber window seats with soft upholstery
Elegant gold laminate for durability & shine
The foyer will be a warm and welcoming space, bridging the indoor-outdoor connection to our landscaped surrounds. The space features organic seating forms and a sustainably sourced carpet, ‘Sand Rust’. Made from recycled fishing nets and nylon waste, the textural, wave-patterned carpet references the textures and colours of untouched Australian landscapes. A perforated laminate ceiling, titled ‘Contours of Country’ has been chosen for the ground floor foyer as a subtle reminder of our connection to country. This ceiling design was created in collaboration with First Nations designers and intends to celebrate Australia’s diverse landscapes.

Integrated storage for a seamless space
Textured acoustic pinboard blends form & function.
Acoustic ceiling balances sound & style

Translucent facade floods space with natural light
Perforated ceiling for acoustic clarity & elegance
Natural timber flooring enhances warmth & durability
To enhance acoustics, the music rooms feature ample, discreet storage, perforated plasterboard and acoustic pinboards. These felt-like wall panels work hard to reduce reverberation and control sound pollution in such a vibrant and collaborative space.
These perspectives showcase how every detail of Barbara Sutton Hall’s transformation is designed to elevate student performances, foster community connection, inspire discovery and celebrate the legacy of Camberwell Girls.
We hope this update provides a clearer picture of the exciting vision coming to life and look forward to keeping you informed as the project progresses.
Sign up to receive SMS notifications for street and traffic disruptions during construction. Updates will be sent directly to your phone.