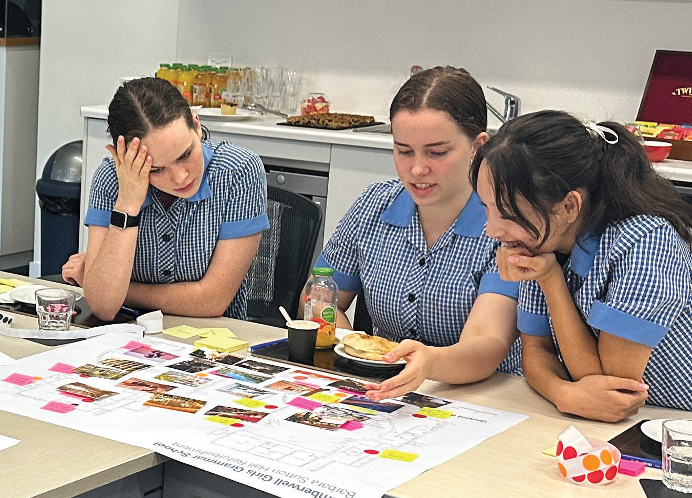
In reimagining Barbara Sutton Hall, MGS Architects has worked closely with our school community to ensure the redevelopment reflects our shared vision and values.
Through a series of interactive design workshops, MGS engaged staff, student leaders, and community members to explore ideas for creating a unique and inspiring space. Together, they developed a vision that supports our students’ needs today and honours Camberwell Girls’ legacy and identity for generations to come.
From these workshops, four guiding design principles emerged, forming the foundation of the Barbara Sutton Hall transformation:
During the workshops, participants identified the strengths of the current hall, including its well-loved orchestra pit, stage, and characteristic curtains. Yet, to ensure the hall meets future needs, areas for improvement were highlighted, such as enhanced accessibility, reconsidered entry points, improved ventilation, and upgraded amenities.
To further enrich the hall’s design, MGS collaborated with Murrundindi, Ngurungaeta of the Wurundjeri people, to explore opportunities for celebrating First Nations heritage. This consultation resulted in four areas of focus:
This collaborative approach has addressed our community’s broad and varied functional needs and will ensure Barbara Sutton Hall honours our community’s values and cultural heritage.
As the project progresses, we look forward to sharing updates that reveal how these insights and guiding principles come to life in the hall’s transformation.
Sign up to receive SMS notifications for street and traffic disruptions during construction. Updates will be sent directly to your phone.